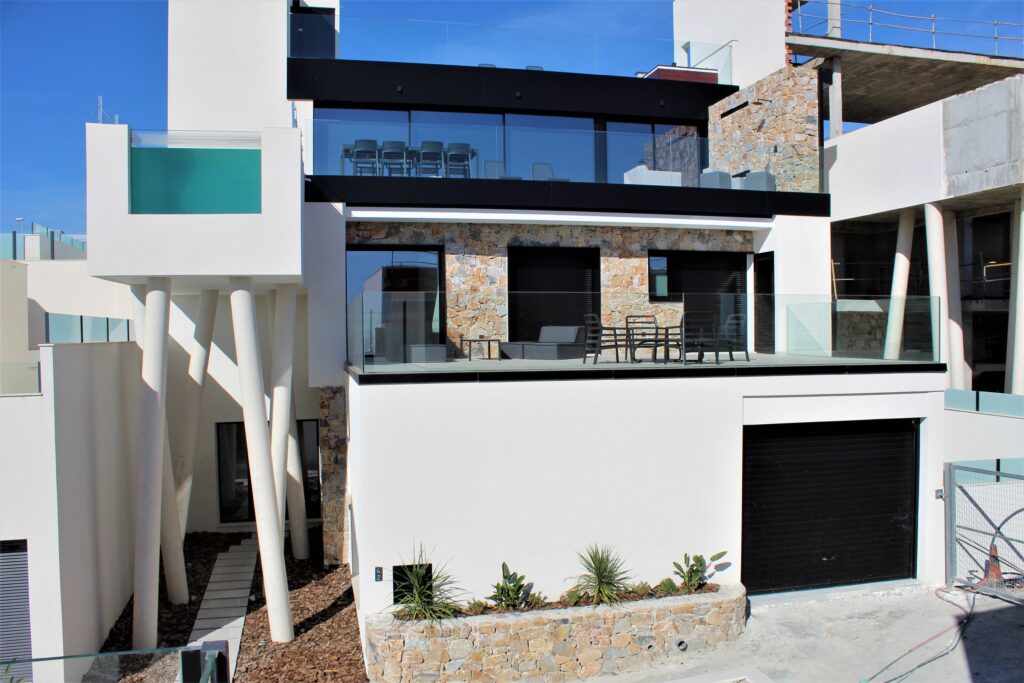
Under architecture built exclusive and luxurious design villa with phenomenal views of nature reserve and the sea. Nearby there is the convenience of a supermarket, pharmacy, restaurants and golf resort ‘La Marquesa’.
BHC610
Exclusive and luxurious design villa with panoramic views of the nature and Mediterranean Sea.
These design villas are built under architecture with phenomenal views of the nature reserve and the Mediterranean Sea. In the neighborhood there is the convenience of a supermarket, pharmacy, catering establishments and golf resort “La Marquesa”.
The design villa, located in the closed residential area with CCTV, is located directly in the nature reserve “El Recorral”. Here you can enjoy walking or cycling.
The beach can be reached in 10 minutes by car and you can play golf at golf resort “La Marquesa” after 3 minutes drive or walk in the beautiful surroundings.
When entering the property you walk under the pool built on stilts to the main entrance. Via the stairs or elevator, you arrive on the 2nd floor where, among other things, the living room offers a beautiful view of the nature reserve and the sea. These magnificent views can also be seen from the large kitchen with cooking island and dining area. The design villa is divided into 3 bedrooms, each with a floor-heated ‘en-suite’ bathroom, gym, storage room, laundry room and parking garage. The design villa has various expansion options such as a 4th bedroom.
From the living room on the second floor and from the adjacent bedroom you can enter the large terrace with the spectacular outdoor pool “floating” on pillars. While enjoying the bedroom, the terrace and the pool, there is a phenomenal view of the nature reserve, the sea and the skyline of Guardamar. The wall at the end of the pool is made of glass. This is a spectacular experience.
On the 1st floor, the 2 other bedrooms are located directly on the large and second terrace of the design villa. From this terrace and from these bedrooms have the same breathtaking views. The large solarium is located on the 3rd floor, which, like all other floors, can be reached by stairs or elevator. That there is also a phenomenal view from here, that goes without saying.
The spacious ground floor has room for the parking space of two cars, the gym, storage room and a laundry room. The gym is located on a patio of 10 m2 that provides plenty of natural light. In the basement there is still enough space to make a sauna and a 4th bedroom.
General
Video of this project on request
All projects availability and prices reserved.
Prices at buyer’s expense, meaning exclusive purchase costs like taxes and notary.
.

Fill out the form below and we will contact you as soon as possible.